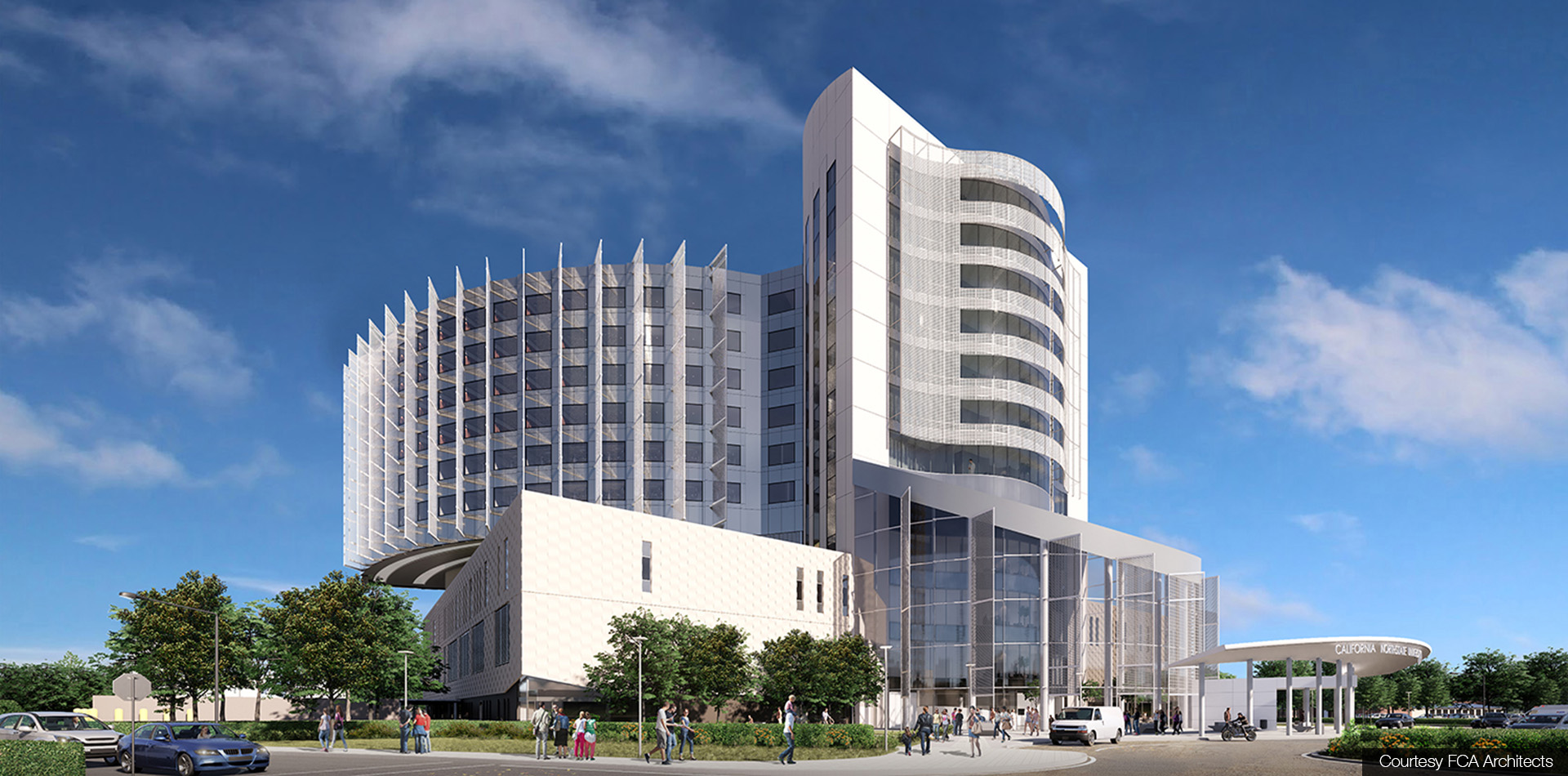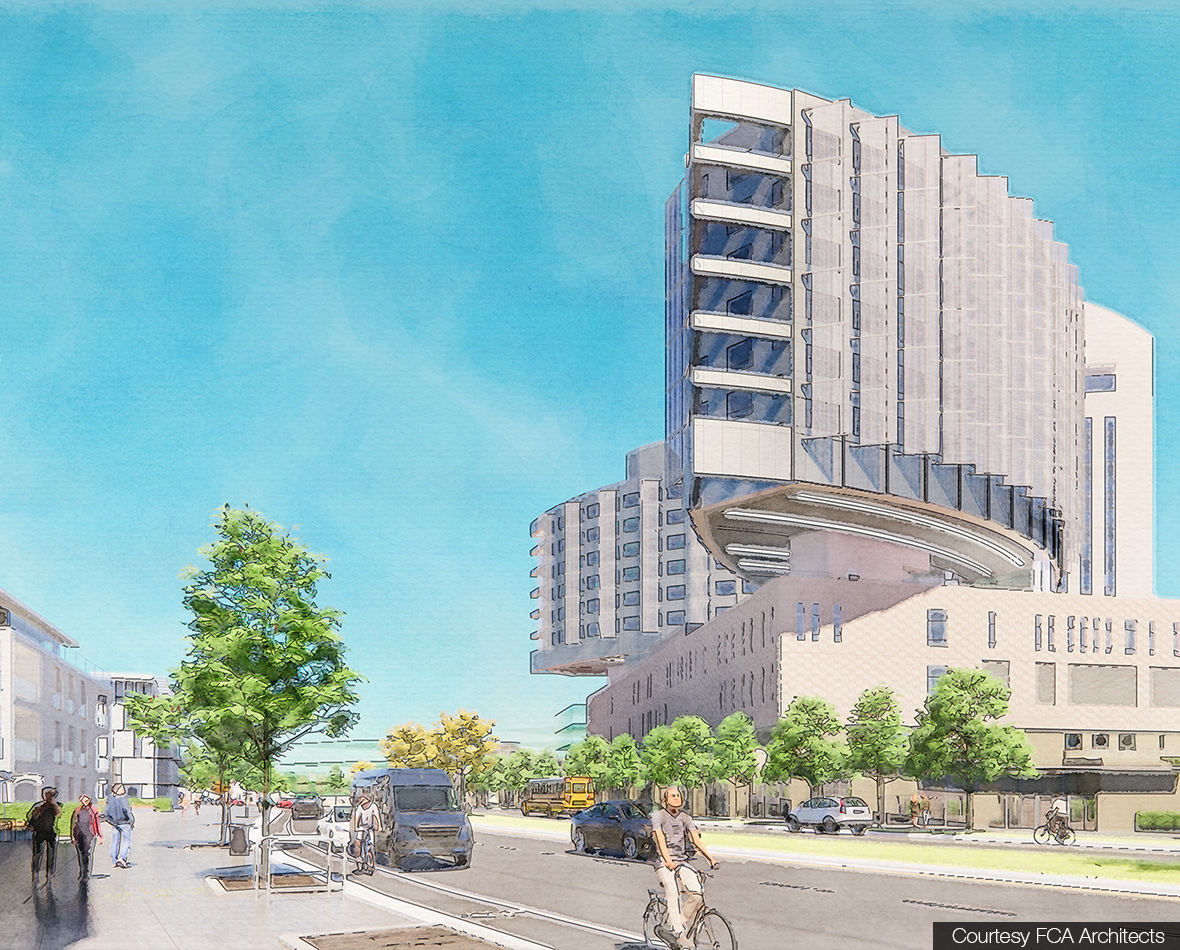ESA is pleased to sponsor, present, and attend this year’s National HCP Coalition 10th Annual...

Innovation Park Planned Unit Development and EIR
Encompassing 183 acres of an infill lot previously occupied by the ARCO Arena—home court of the Sacramento Kings basketball team over 28 seasons—Innovation Park is a new mixed-use urban development of residential, commercial, and office space anchored by California Northstate University’s (CNU’s) new teaching hospital and medical campus in Sacramento’s growing North Natomas commercial corridor.
Why does this project matter?
In alignment with the City of Sacramento’s goals and aspirations, the Sacramento Kings wanted to develop a comprehensive Planned Use Development (PUD) document for the site that would map out the design of Innovation Park’s new urban center, envisioning the transformation of the arena and surrounding parking lots into a community of commercial and residential districts linked by a centralized circulation network. The project is expected to produce over 7,000 jobs and will supply much-needed medical care in the communities north of the American River.
What is ESA doing to help?
Within a record time of under 8 months, ESA produced both a 96-page PUD document and the Environmental Impact Report (EIR) for Innovation Park and the CNU Medical Campus.
The PUD established the design principles and guidelines to implement the client’s vision and inform orderly decision-making for the development site, and laid out three distinct districts within Innovation Park—Health, Life, and Innovation—which are connected by a multimodal trailway, known as the Innovator Loop Curvilinear Park, for pedestrians and cyclists. This walkable development will bring together a variety of housing types and densities, retail, and commercial office space interlaced with tree-lined urban parks and vibrant community plazas to create a unique sense of place in the city while emulating the surrounding neighborhood’s bustling urban character.
Anchoring 35 acres of Innovation Park’s southwestern area is the Health District, encompassing CNU’s new medical center and 14-story teaching hospital. The Health District will also house the medical school’s nursing, dental, and pharmaceutical programs while providing on-site housing for students and faculty. A retirement community near the hospital is also planned.
The Life District will include neighborhoods, a park and plaza, a school, a hotel, and local-serving retail. The Innovation District is an area that can house a variety of higher-density uses, such as office, housing, and retail. Affordable housing is also planned for the area.
Sustainability is at the heart of the development plans, with green buildings, water conservation and renewable energy infrastructure, and convenient access to Sacramento’s Regional Transit (SacRT) and light rail public transit systems as cornerstones for site development.
The project received unanimous approval from the City of Sacramento City Council on February 15, 2022.
Connect with our team

News & Ideas
ESA is pleased to sponsor, present, and exhibit at the 2024 APA Conference in Riverside, California...
On July 22, the U.S. Environmental Protection Agency (EPA) awarded a $500 million grant to...
ESA is a proud sponsor of the 38th Annual Environmental Permitting Summer School conference. At...
For much of the Western United States, wildfires have become an ever-present reality that we...
On April 4, 2024, the Southern California Association of Governments (SCAG) Regional Council adopted the...







