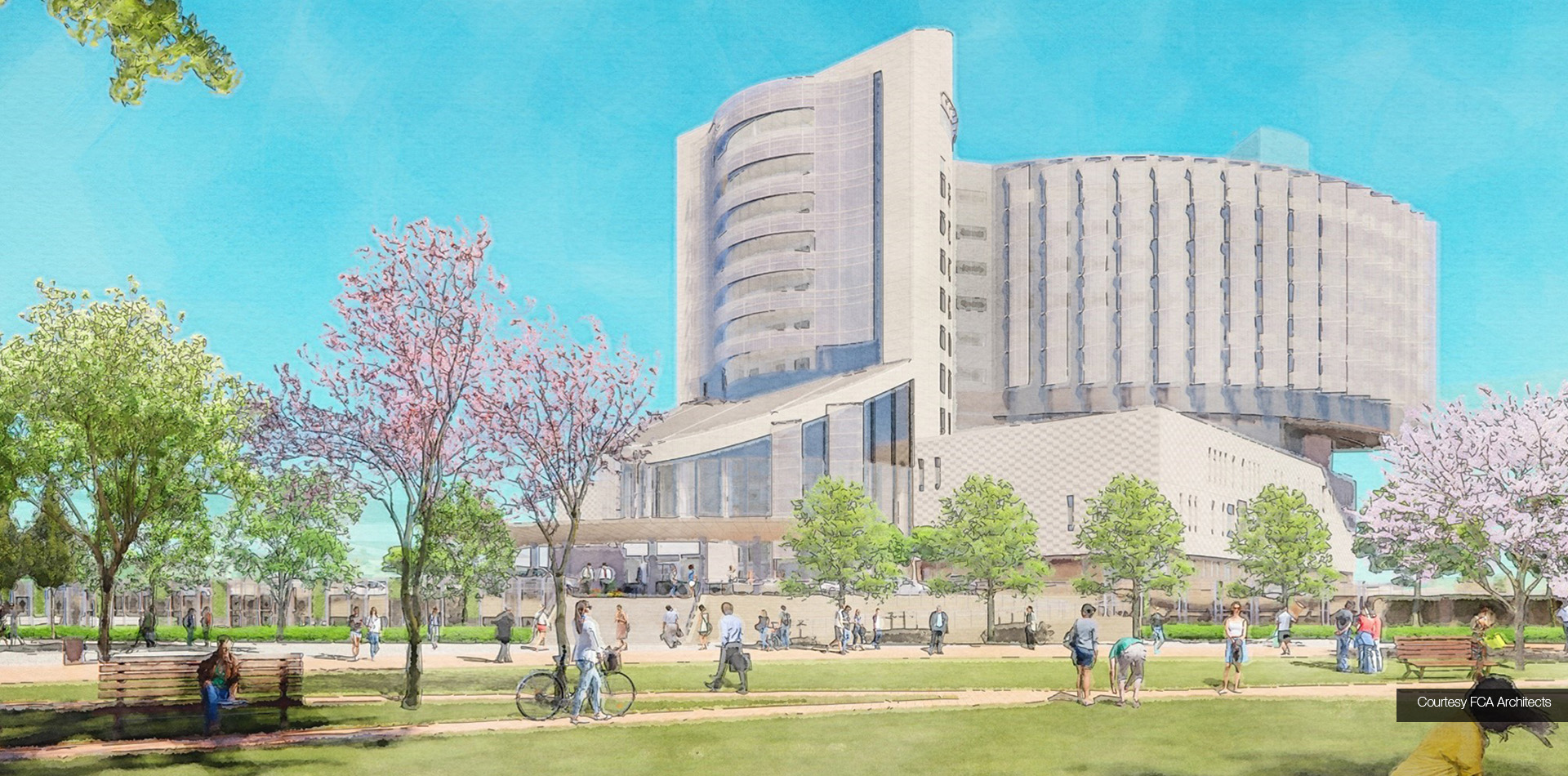When the Sacramento Kings moved from the Sleep Train Arena—the team’s home court for 28 seasons, including nine NBA playoff appearances—to the newly constructed Golden 1 Center downtown, the future of the large site that was left vacant was not clearly known.
Previously known as ARCO Arena and later as Power Balance Pavilion, the Kings’ 17,000-capacity sports center shut its doors in late 2016. An infill lot spanning 183 acres, the site is easily accessible from Interstate 5 to the west and Interstate 80 to the south, and is surrounded by the mixed commercial and residential community of the city’s expanding North Natomas neighborhood.
“The relocation of the Kings to their new downtown arena created an opportunity and an obligation on the part of the Kings to propose a new use for the old ARCO Arena and the surrounding lands used for parking and sports uses,” notes ESA’s Northern California regional director, Brian Boxer. “The Kings’ leadership made a commitment to the Natomas community for a new use that would be something special, a use that would be an economic driver and would complement and elevate the community that had developed in the shadow of the arena.”
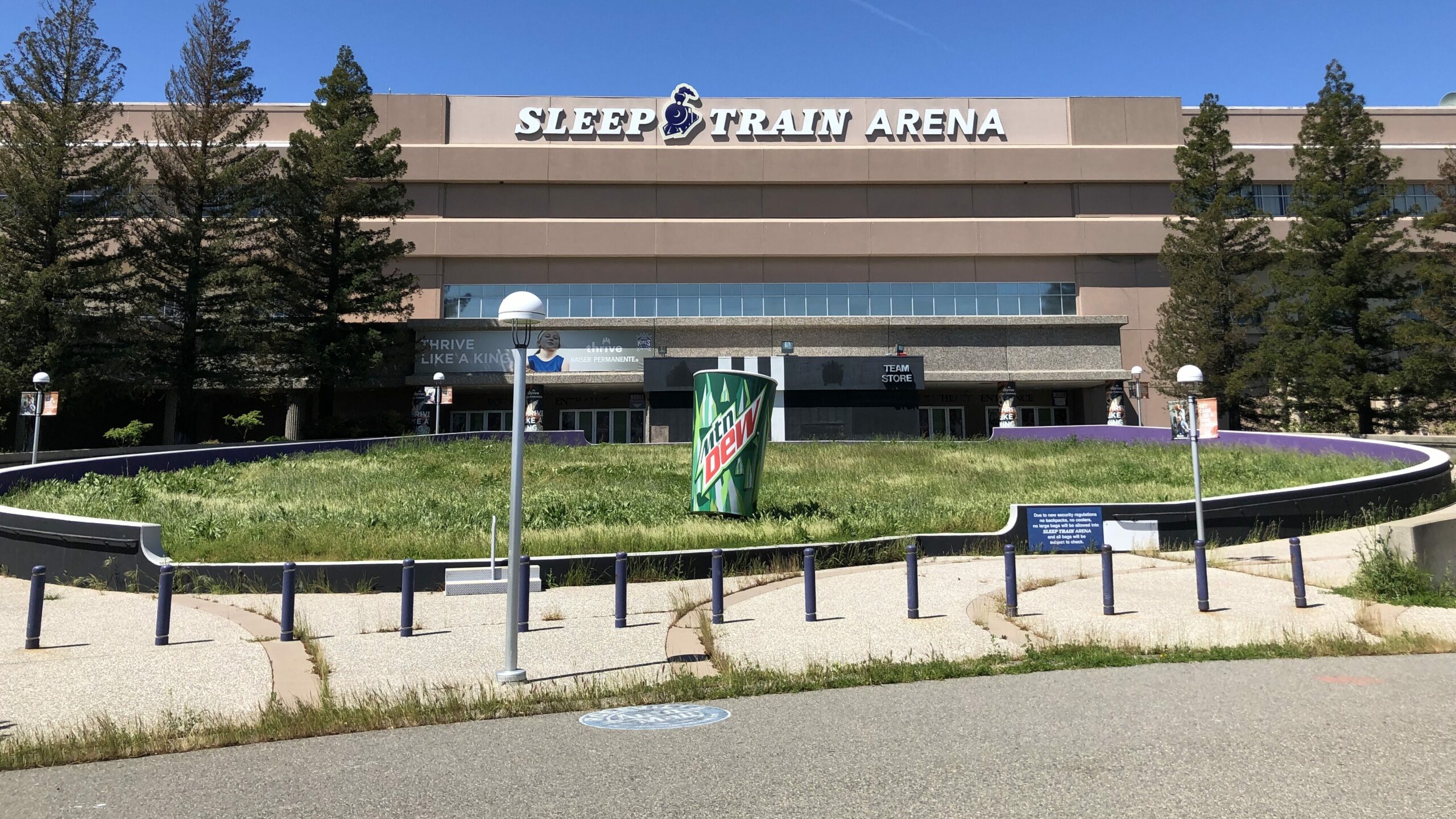
Following the arena’s closure, the Kings hosted several public meetings across multiple years to gather public input and assess the community’s wants and needs, and they heard loud-and-clear that the community needed more housing, job opportunities, and access to medical care.
The team’s leadership saw the potential for transforming the space into a vibrant urban economic and residential center in the area’s emerging commercial corridor. The site was primed for redevelopment since the property’s layout and infrastructure was already established, making it an ideal location for a new mixed-use development with plenty of acreage to house a major employer.
As Vivek Ranadivé, chairman of the Sacramento Kings, stated during a press conference last June, “We had three objectives when we started looking at the possibilities: One: we wanted to stay true to our mission, and our mission is really…to enhance our community. Two: we wanted to do something that would be an economic driver for the region. Three: we wanted to do something that would establish our goal, which is to make this the area of the future, the city of the future, the megaregion of the future.”
The organization needed a consultant who could produce a comprehensive plan to elevate that vision and align with the City of Sacramento’s goals and aspirations as outlined in the City’s 2035 General Plan and the North Natomas Community Plan. The Kings called upon ESA, a long-time partner to the team, who previously produced the Environmental Impact Report (EIR) for the Golden 1 Center.
“The Kings were committed to enhancing the community,” said Christina Erwin, ESA’s environmental project manager. “The challenge was considerable—identify a significant anchor tenant; create a sustainable and desirable neighborhood where people could live, work, and play; and deliver an extraordinary product and economic engine to the community. ESA is adept at navigating complex situations like this.”

“The challenge was considerable—identify a significant anchor tenant; create a sustainable and desirable neighborhood where people could live, work, and play; and deliver an extraordinary product and economic engine to the community. ESA is adept at navigating complex situations like this.”
Christina Erwin, Environmental Project Manager
Luring a major public service facility was integral to the Kings’ aspirations, but it was not an easy endeavor. After California Northstate University’s (CNU’s) previous attempt to gain approval for a hospital in the city of Elk Grove fell through, the Kings organization leapt at the opportunity to encourage the university to consider locating the hospital in the site, now named Innovation Park.
ESA’s planners and consultants produced a pitch book, demonstrating the benefits of the site, providing an initial concept of how CNU could integrate into the area, and laying out a clear path for the hospital’s expedited environmental review and attaining entitlements in a matter of months.
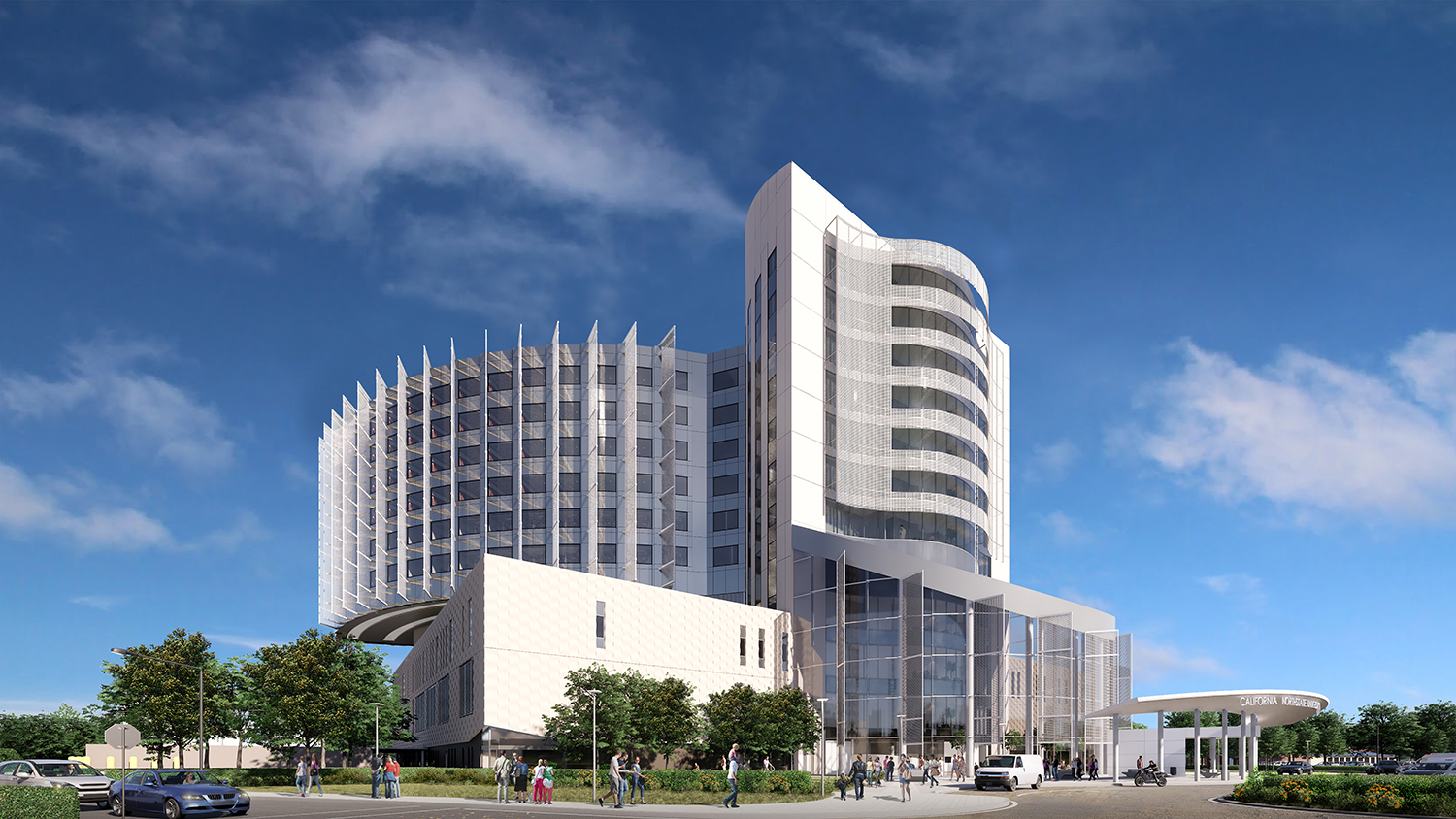
“Preparing a pitch book really brought the project to life,” says Principal Planner Mary Laux. “Showcasing our ideas into an actionable strategy helped seal the deal for CNU in choosing the site for their medical campus.”
For the project’s Planned Use Development (PUD) document, Laux envisioned and designed Innovation Park as three distinct districts; a Health district housing the CNU medical campus, Life district composed of an urban residential neighborhood with public parks, schools, and places to shop, and Innovation district featuring higher-density office, retail and affordable housing—all connected by a multi-modal transportation network.
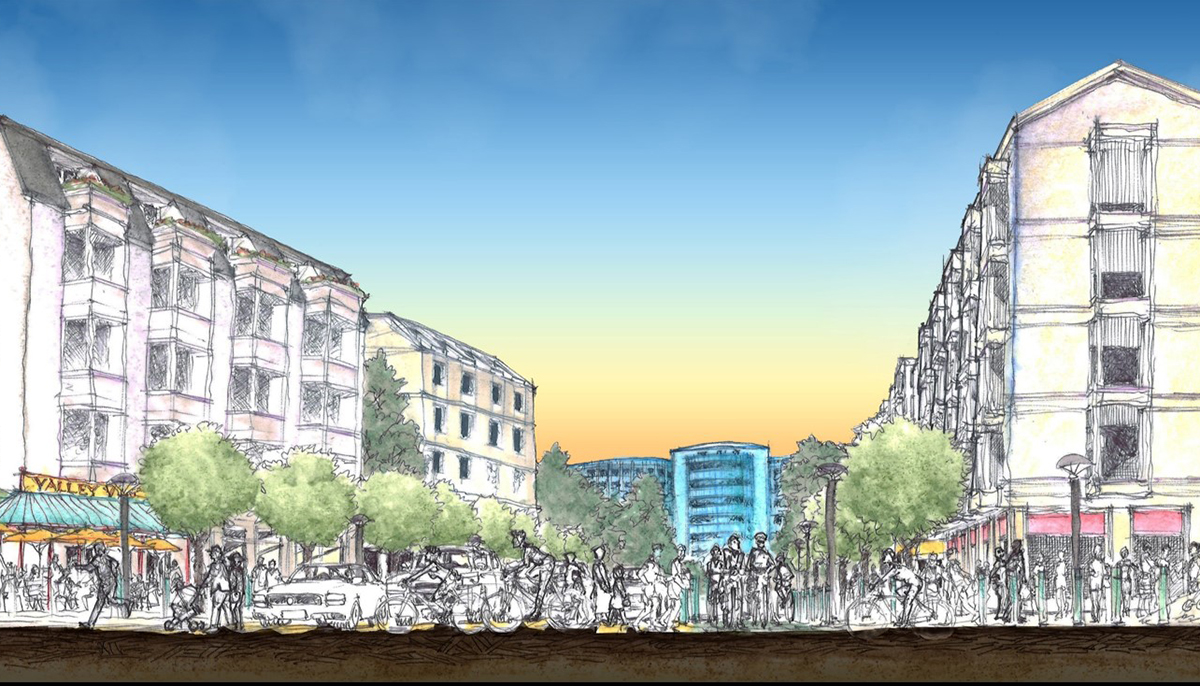
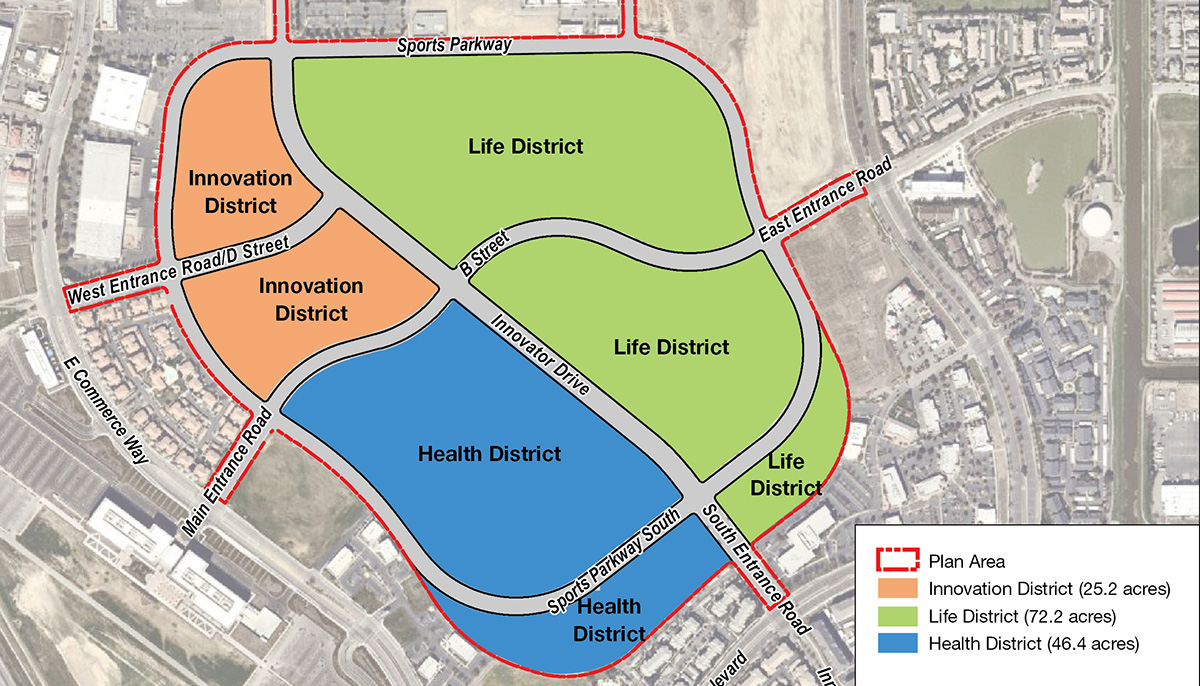
“Defining the community by districts allowed for careful consideration of the community character of each; while distinct, the districts form a cohesive community though their complementary uses. This strategy enabled us to create a bold, vibrant, and inviting urban hub, which will serve as home to a major hospital/medical campus, mixed-use, and residential districts, all enhanced by an area-wide open space network,” says Laux.

“Showcasing our ideas into an actionable strategy helped seal the deal for CNU in choosing the site for their medical campus.”
Mary Laux, Principal Planner
Within a record time of under 8 months, ESA’s planning and environmental consultants produced both the PUD and the EIR for Innovation Park and the CNU Medical Campus. The project received unanimous approval from the City of Sacramento City Council on February 15, 2022, officially greenlighting the project which is expected to produce over 7,000 jobs and will supply much-needed medical care in the communities north of the American River. The project is expected to begin groundbreaking in mid-2022, beginning with demolition of the old Sleep Train Arena building.
Angelique Ashby, a Sacramento Councilwoman representing Natomas, remarked on the project’s significance. “This is about so much more than Natomas, this about so much more than Sacramento…this is about putting the people of this region and their health and their wellbeing at the top of the priority list for our community, for our government, and for these amazing partnerships that we have.
For more than 50 years, ESA’s specialists have provided planning and environmental consulting services to help clients in the entitlements and permitting processes. To learn more about how our technical specialists can guide successful policy development, project planning, environmental stewardship, and enduring solutions, contact Bev Choi.
