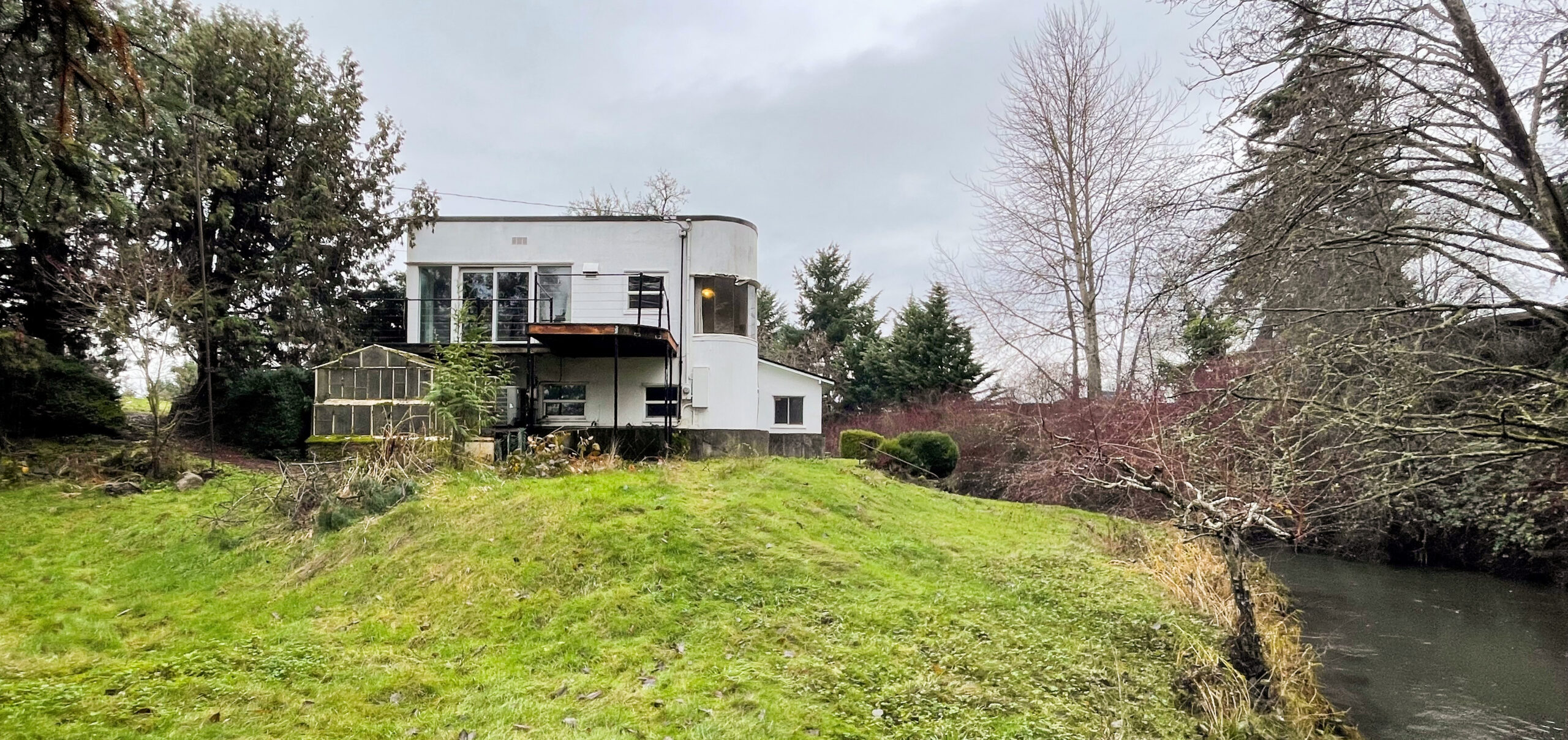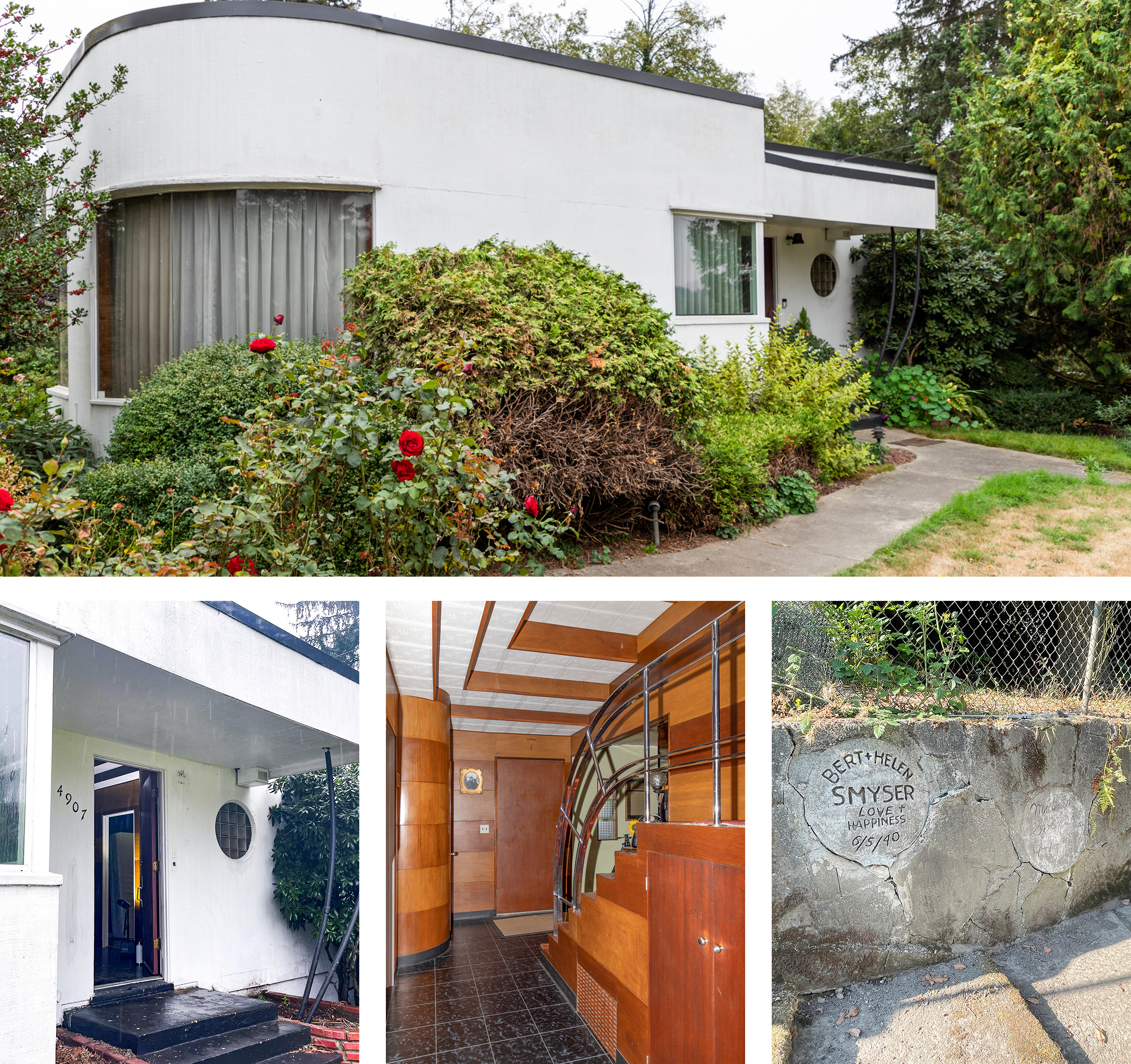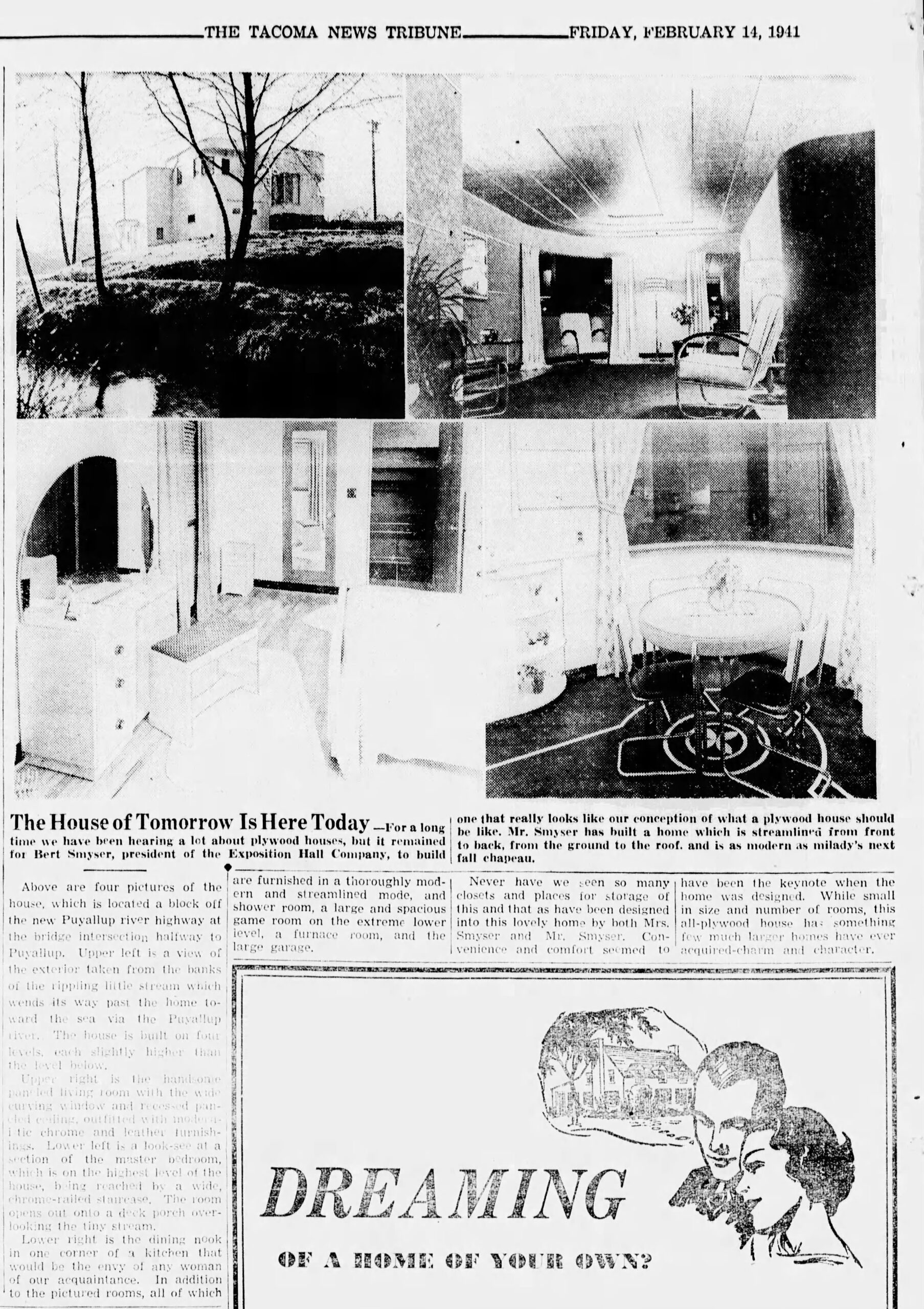EBJ Interviewed ESA's Mike Leech and Keith Steele about artificial intelligence and the breakthrough technologies...

House of Tomorrow
Located on Clarks Creek in unincorporated Pierce County, the 1941 House of Tomorrow regularly flooded, but the historic building had been determined eligible for listing in the National Register of Historic Places.
Why does this project matter?
Due to the repeated flooding, FEMA decided that the building needed to be demolished. However, given the significance of the property, it also needed to be document to help preserve the memory, history, and some physical elements of the building.
What is ESA doing to help?
As a part of an on-call contract with Pierce County, ESA assisted with the resolution of a Memorandum of Agreement (MOA) for a 1941 building known as the House of Tomorrow, designed by Bert Smyser, a display designer and sometimes architect. The building regularly floods due to the adjacent Clarks Creek, and to mitigate the flooding, Pierce County received funding from FEMA to acquire the parcel and demolish the house. As a part of the Section 106 process, however, DAHP determined that the house was eligible for listing in the NRHP.
Mitigation included in the subsequent MOA involved Historic American Buildings Survey (HABS) Level I Documentation of the building; a portfolio of all known work undertaken by Smyser; an article about Smyser’s work and the House of Tomorrow; outline and script for a video walk-through of the building; and assistance with open house materials.
 Clockwise from top left, The House of Tomorrow, plaques created by the Smysers friends and family were installed in the back patio, the home’s interior entry way, looking towards the front door, the exterior entryway. Images by ESA and NW Vernacular.
Clockwise from top left, The House of Tomorrow, plaques created by the Smysers friends and family were installed in the back patio, the home’s interior entry way, looking towards the front door, the exterior entryway. Images by ESA and NW Vernacular.
Work on the portfolio included an exhaustive review of repositories across the country to identify his projects and gather and compile as much information about them as known. Each was documented, including physical descriptions and any additional details such as clients, documented changes over time, and historic and current photos as applicable. The portfolio also included a biography of Smyser and historic contexts to place his display and architectural designs within their historic context. The variety and type of the building’s documentation is being used as a pilot for similar projects.
The final portfolio is on file with both Pierce County and DAHP and a copy can be found on the Pierce County website here: https://www.piercecountywa.gov/DocumentCenter/View/124063/Portfolio-of-the-Design-and-Architecture-Work-of-Bert-Smyser.
Connect with our team

A News Tribune article from 1941, shortly after construction was complete.
News & Ideas
California’s SB 149 introduces a 270-day target for resolving CEQA litigation on certified infrastructure projects,...
As Advanced Air Mobility (AAM) technology continues to rapidly advance and become integrated into the...
Our experts will highlight key federal policy updates, including takeaways from the 2026 appropriations, the...
On January 13, 2026, the U.S. Environmental Protection Agency (EPA) announced proposed revisions to the...
ESA has created an AI-supported NEPA Assignment Navigator GPT for transportation agencies to better understand...







